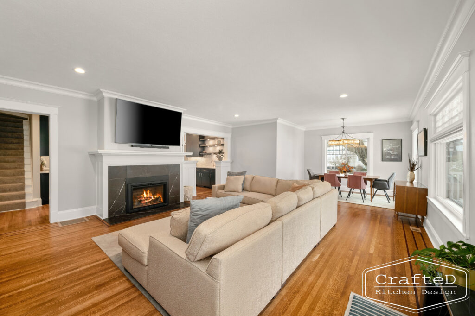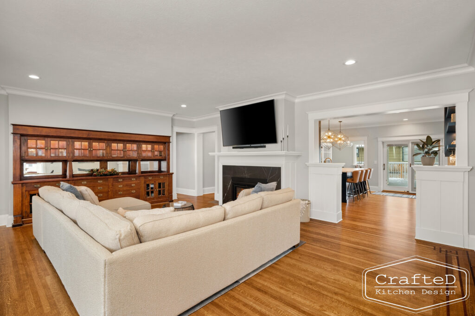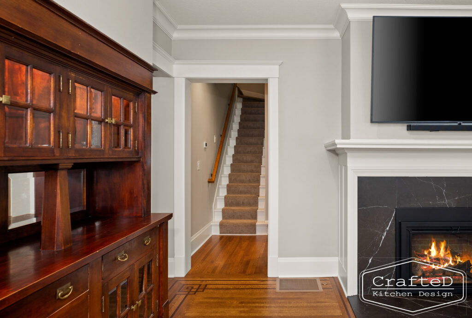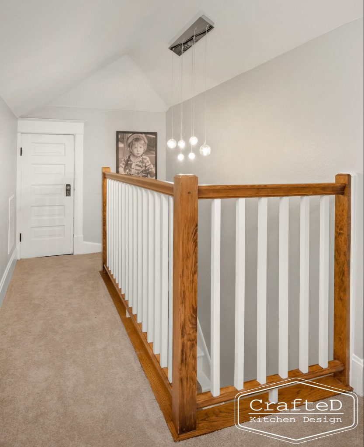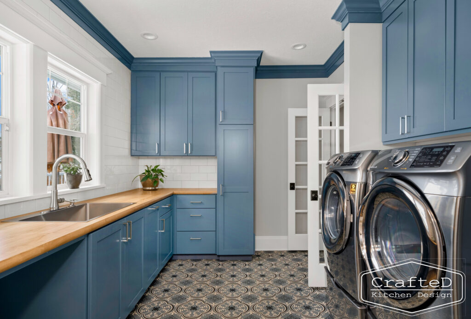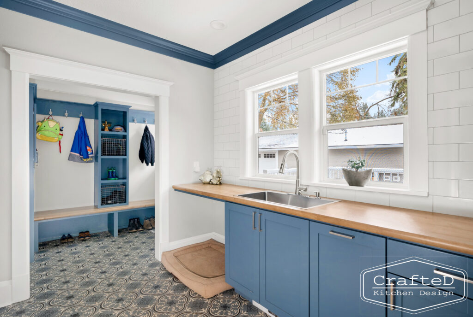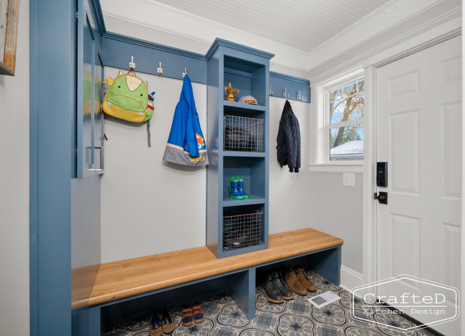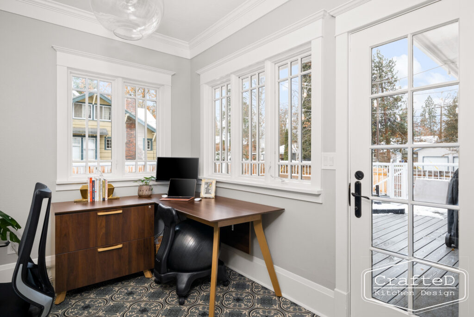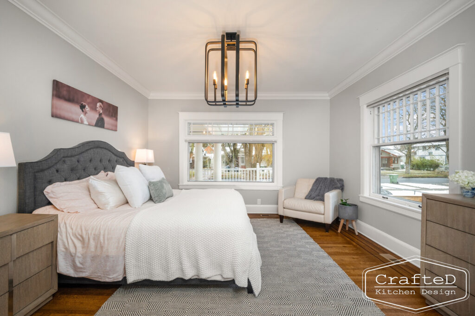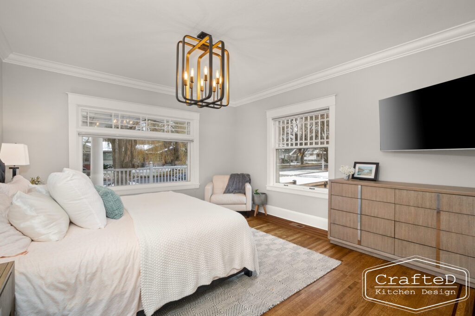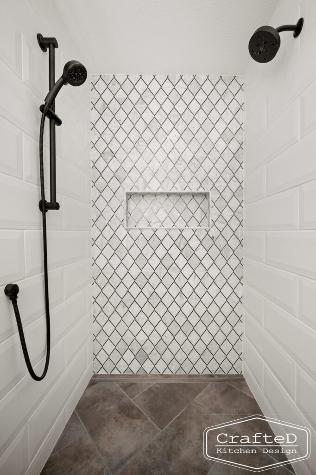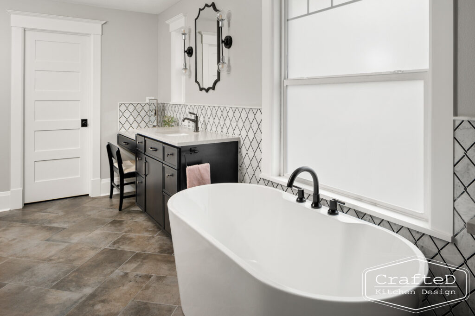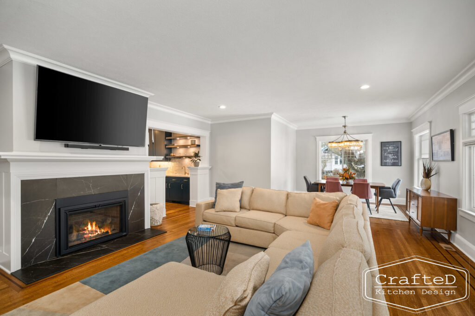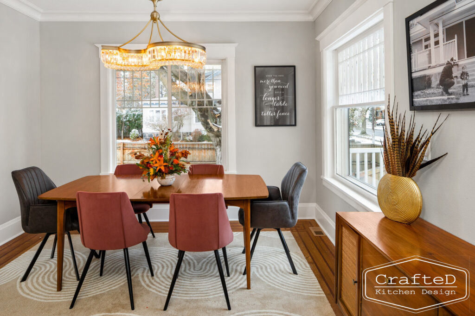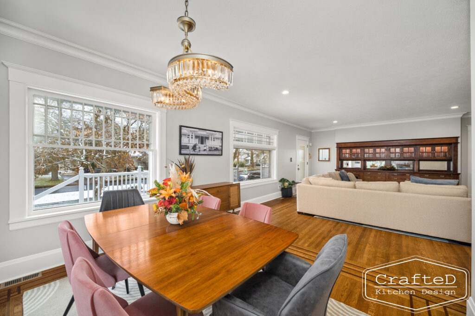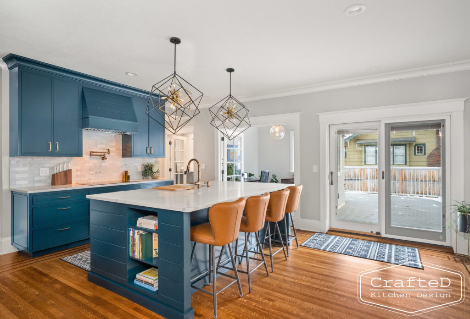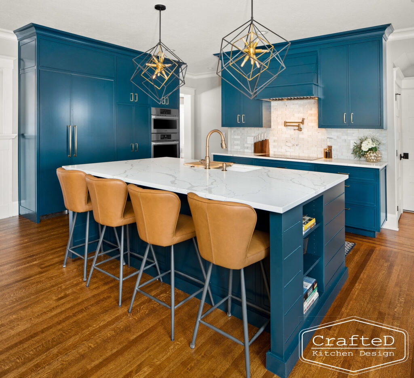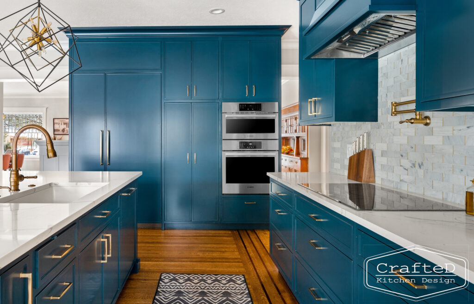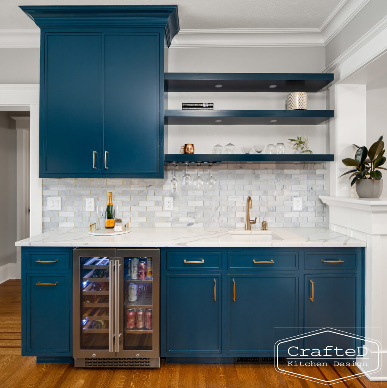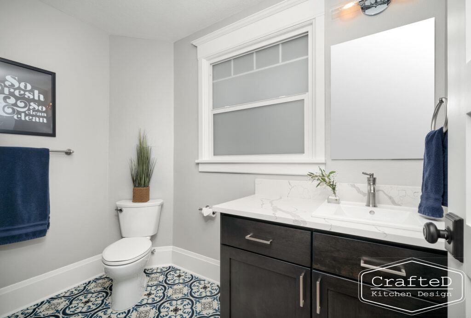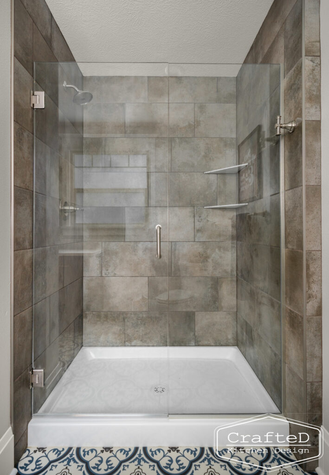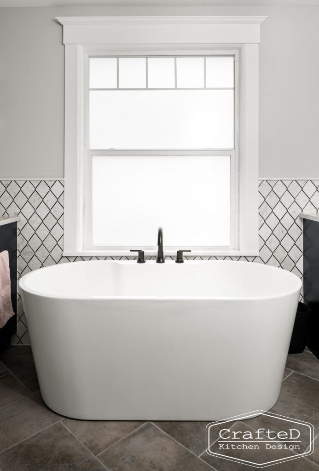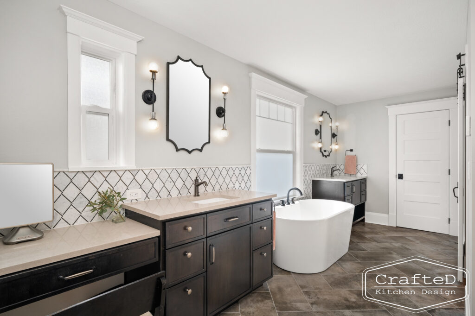14th
This 1909 home remodel underwent a massive transformation! This home had great bones but was very outdated, and the floor plan didn’t support our modern way of living. We completely revamped the main floor plan to accommodate a larger kitchen built for entertaining. The original eat-in-kitchen was transformed into a full-size mud-room, laundry room, and office space. Two main floor bedrooms and hall bath were combined to create a spacious master suite with a large walk-in closet. We intentionally saved the beautiful 14-foot long built-in that was disrupting the main floor plan functionality and repositioned it to still support the character and time period of the home. This old soul home has been revitalized; with a nod to the past and function for the future.
Construction: Parsons Construction | Photographer: Tour My Home
