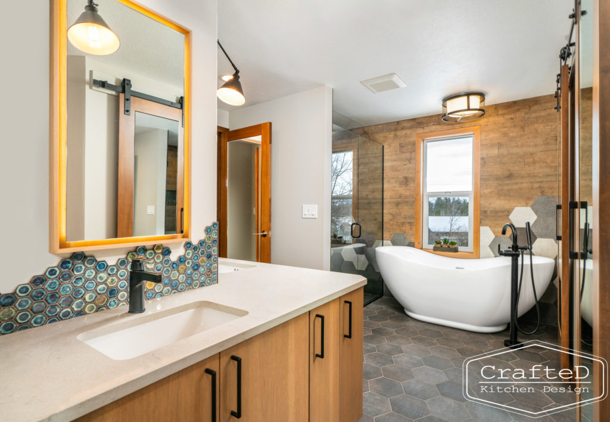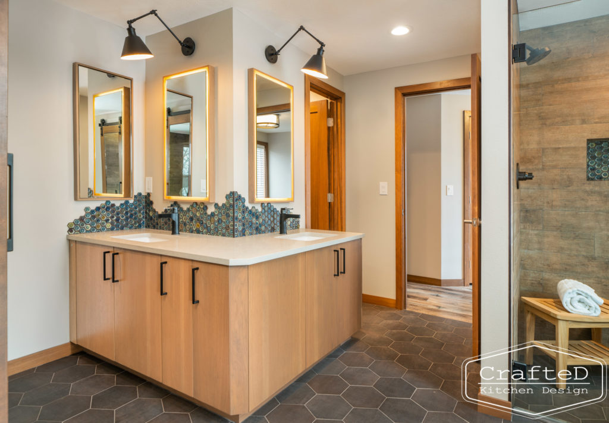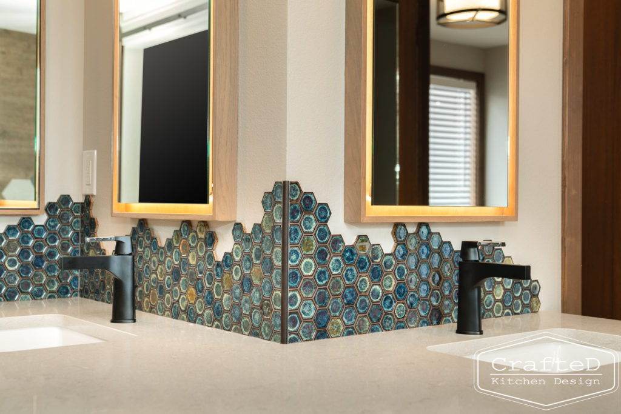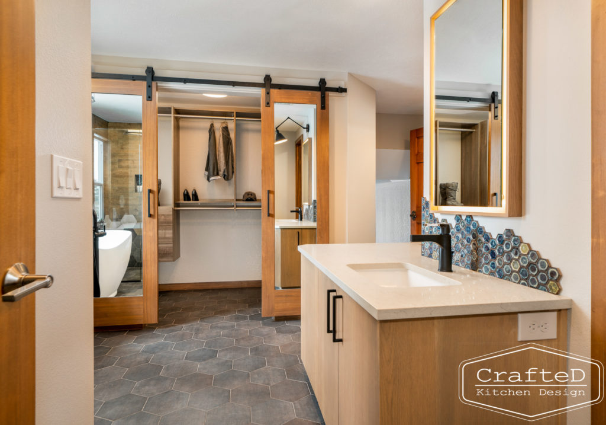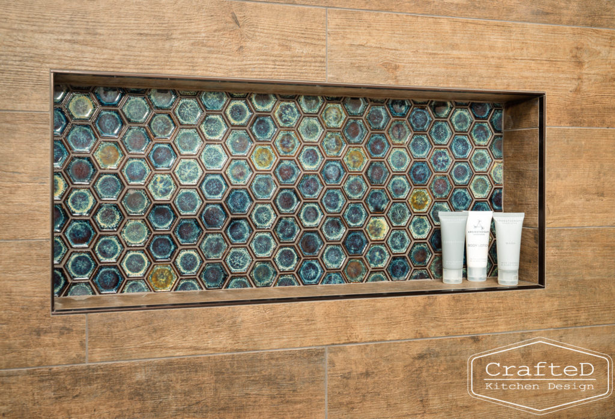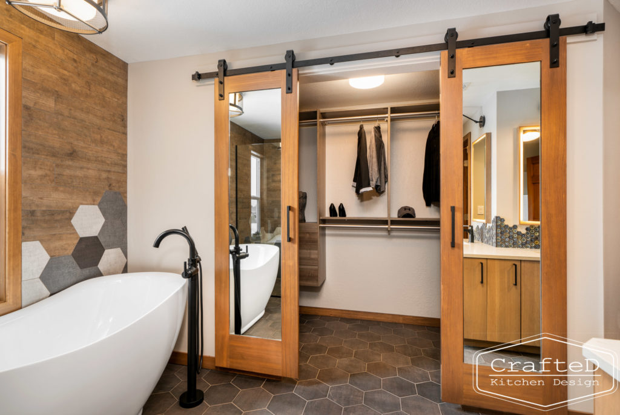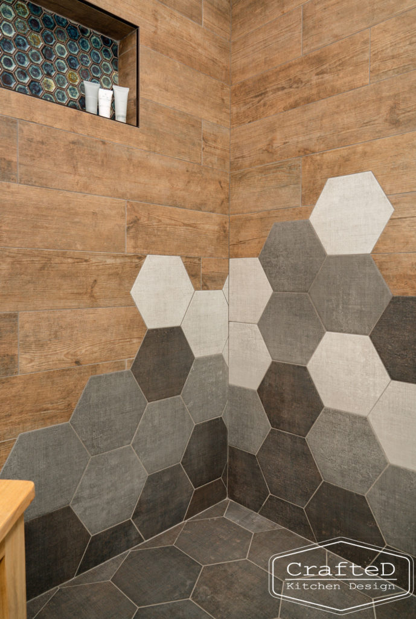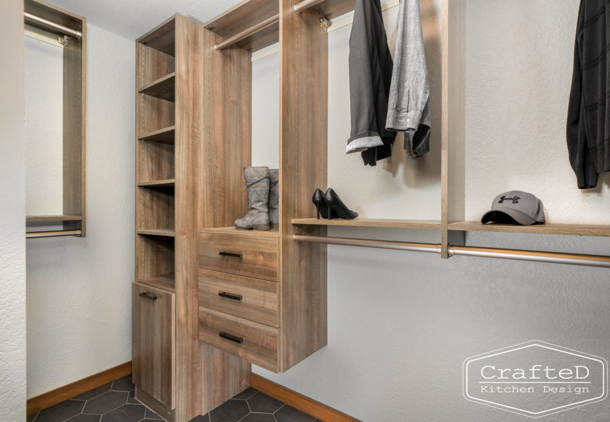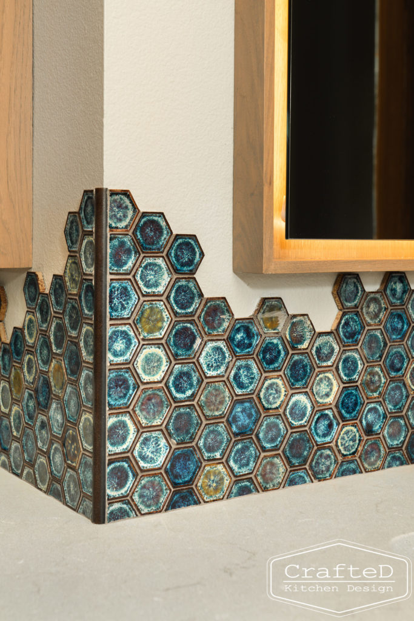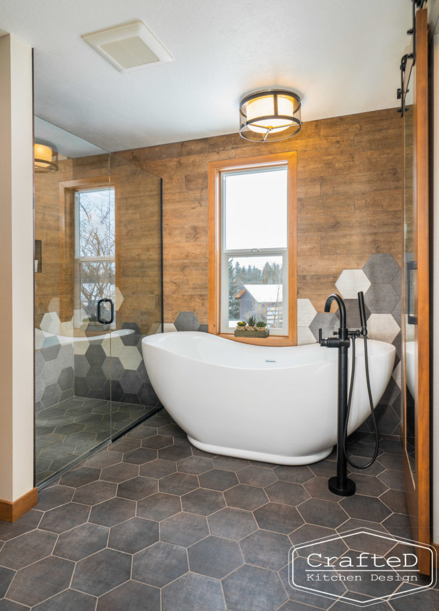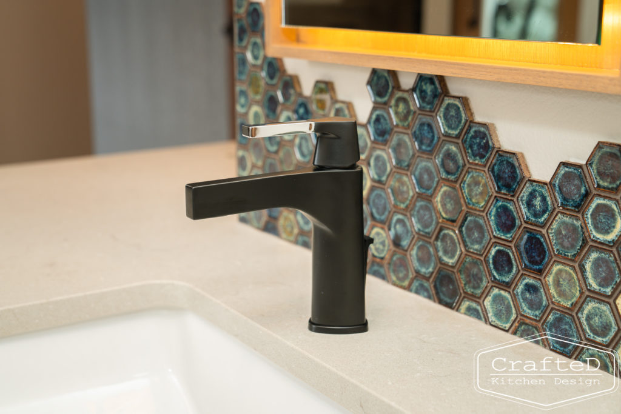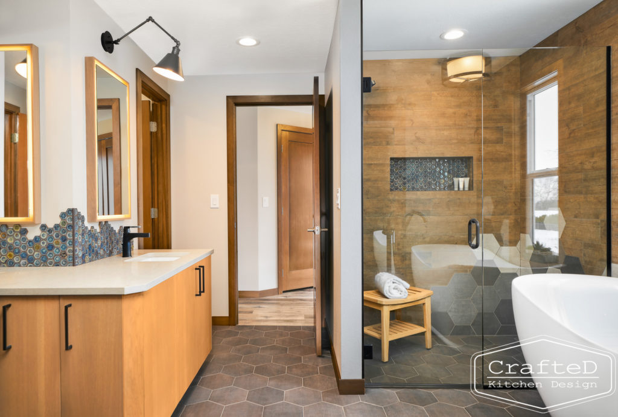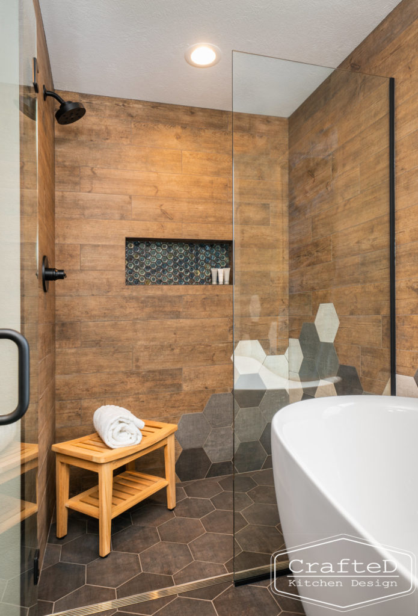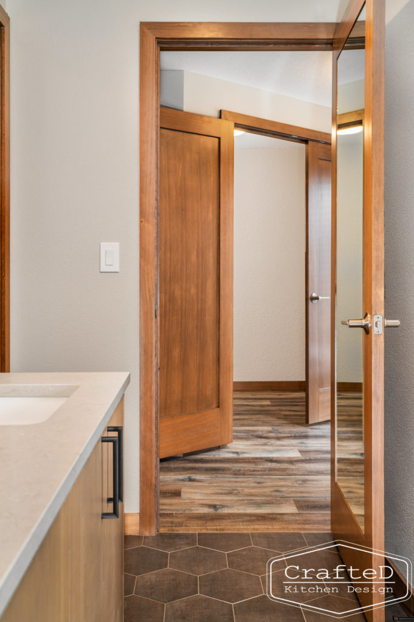Hexagon Heaven
The client’s purchased this unique multi-level home with the intent of creating a more functional master suite. The original master bath/closet had a small double vanity, shower surround with dated brass sliding doors & mirrored sliding closet doors. The square footage of the space was generous, but poorly used. To accomplish the client’s wish list of walk-in closet, double vanity with ample counterspace and storage, water closet room, walk-in shower & free-standing tub; all within the existing footprint took a creative approach and some out of the box thinking. We turned the orientation of the toilet and used the adjacent hall linen closet to create a separate, enclosed water closet. By turning the toilet, we were able to create a doorway into the new office/his closet. Leaving the shower in the existing location, helped keep costs down and using a curbless linear drain with frameless clear glass door makes the shower feels like part of the bathroom. Eliminating the two sliding-door closets and making one larger walk-in closet allowed room for a free-standing tub & took advantage of the wasted floor space. To keep plumbing in relatively the same locations, accomplishing a larger vanity was challenging. After several design revisions, the outside-corner wrapped vanity provides the feel of a separate “his & hers” vanities with ample storage and counterspace. Custom LED backlit mirrors with adjustable arm sconces above provide different levels of light & a unique design element. The hexagon floor tile wraps up the shower wall to create a whimsical transiting, which is mimicked in the smaller teal hex tile backsplash.

Construction: Parsons Construction | Photographer: Tour My Home | Awards: SHBA 2018 Building Excellence Awards
