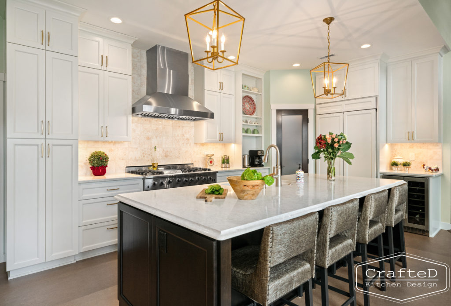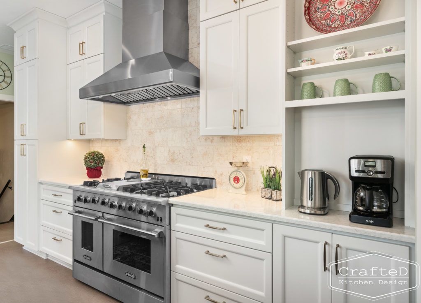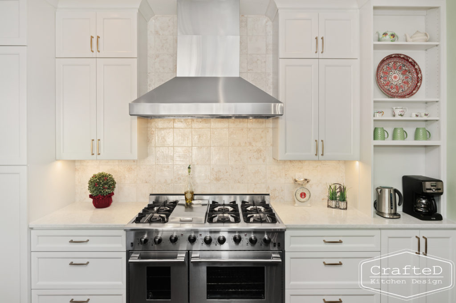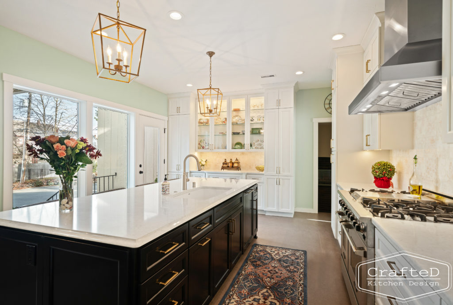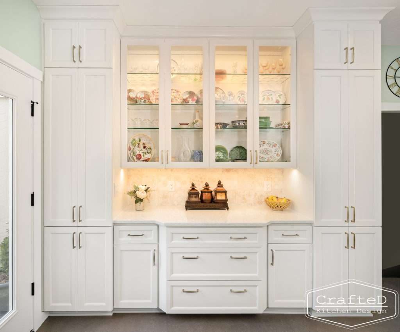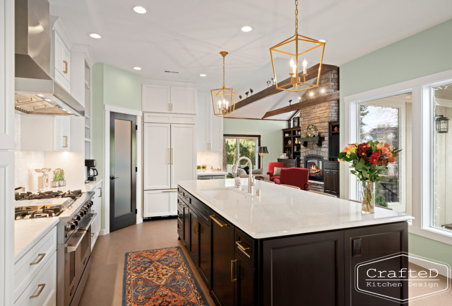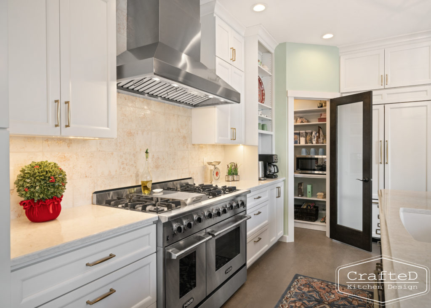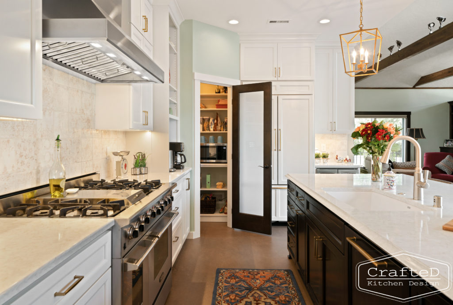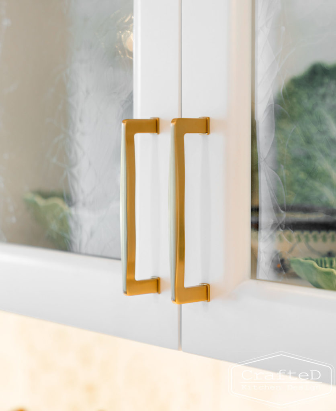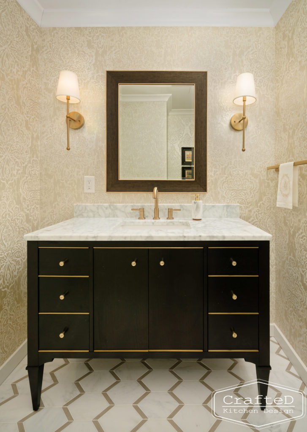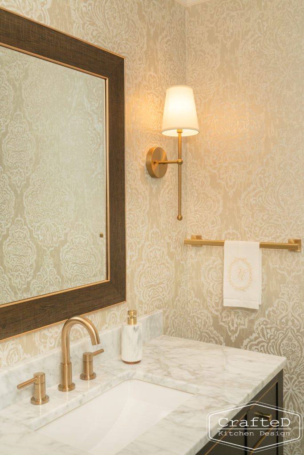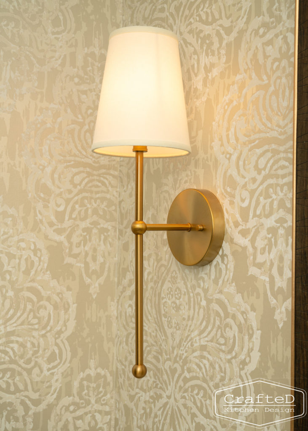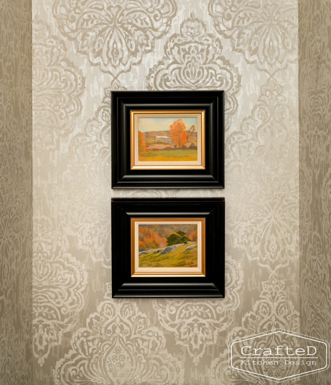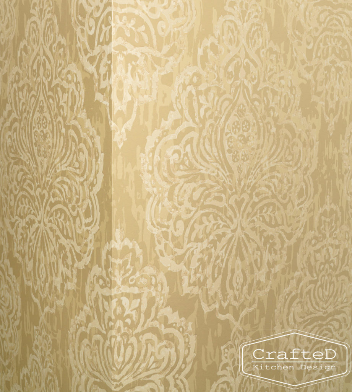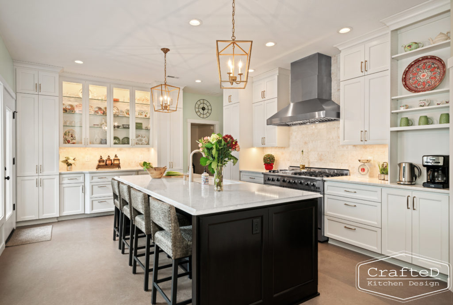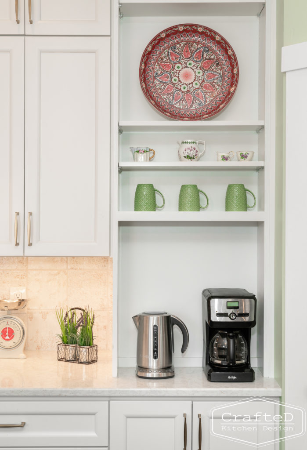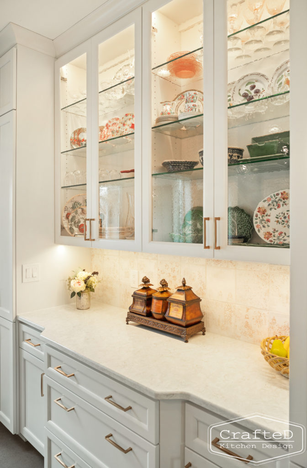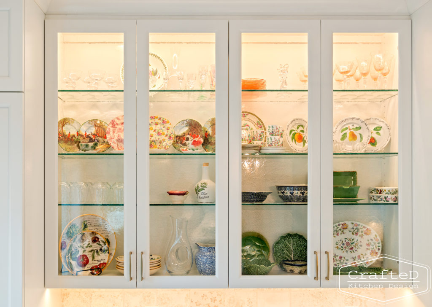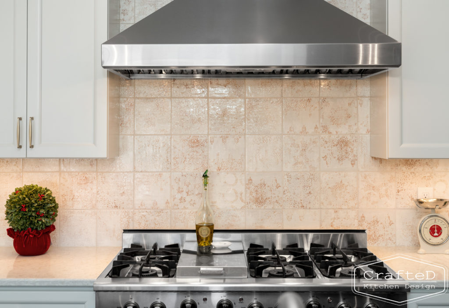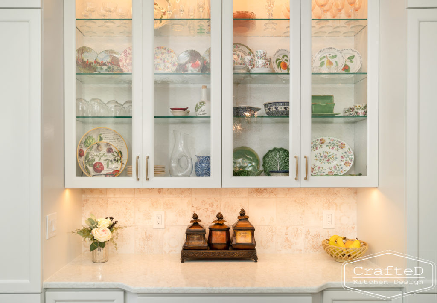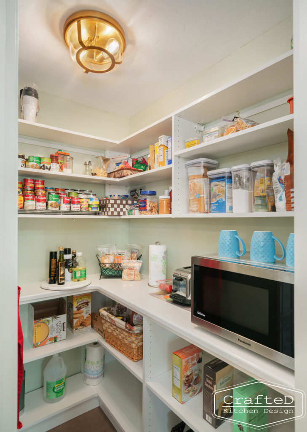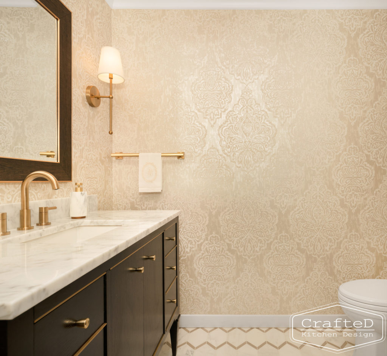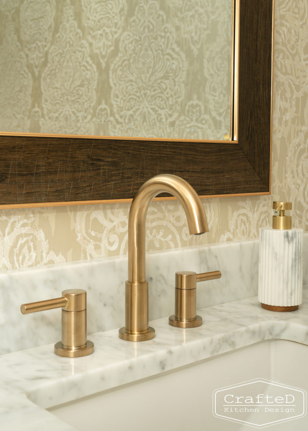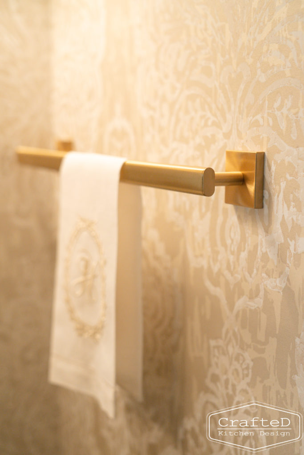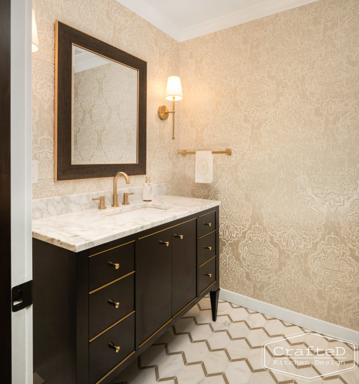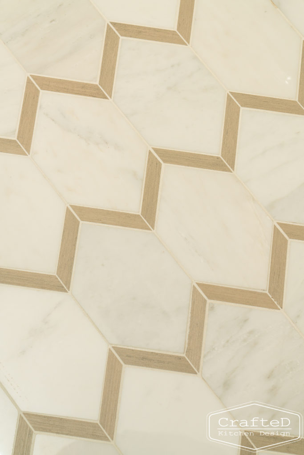Rockwood Renovation
This beautiful home on Rockwood Blvd had a kitchen that didn’t match the aesthetic of the home. The previous owners had put a little lipstick on it; (new wall tile & quartz countertops) but they didn’t address the issues of an unfunctional kitchen. Tight clearances between the range and the peninsula, a hodge-podge of flooring, odd placement of a cleaning closet, and an inaccessible pantry. To the rescue we come! We bumped out the exterior wall by 4 feet and incorporated the hallway into the kitchen. This allowed for a large island and additional windows, providing an abundance of natural light. During demo, we discovered a false ceiling, which we removed and increased the ceiling height, allowing the cabinets to expand the full height of the space. By incorporating the hallway into the kitchen allowed us to build in a hutch to display the client’s china. With moving the sink to the island it was important to have a designated place for coffee and tea, taking advantage of a shallow space left over from the re-configured pantry we incorporated a coffee/tea station. A slight reframe of the pantry allowed for “U shaped” shelving. Utilizing the old quartz removed from the original kitchen, we incorporated a work zone into the pantry which allowed easy access to the microwave without it being in plain sight in the kitchen.
We also updated a powder bathroom to reflect their new aesthetic with a little bit of elegant drama.
Construction: Parsons Construction | Photographer: Tour My Home
