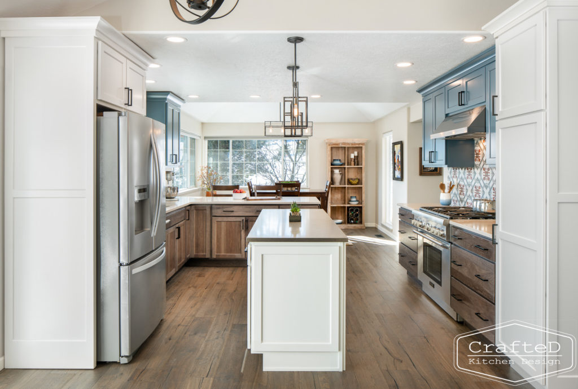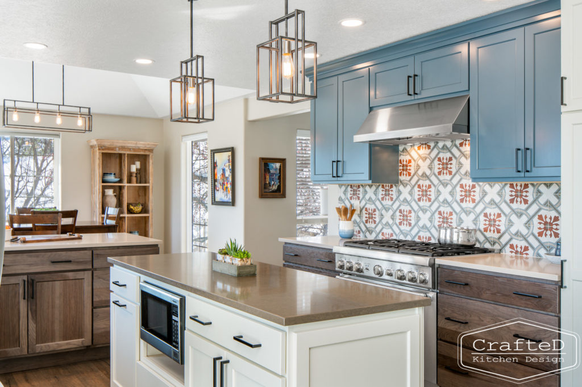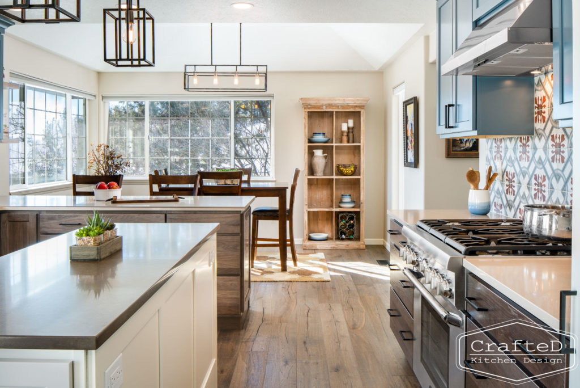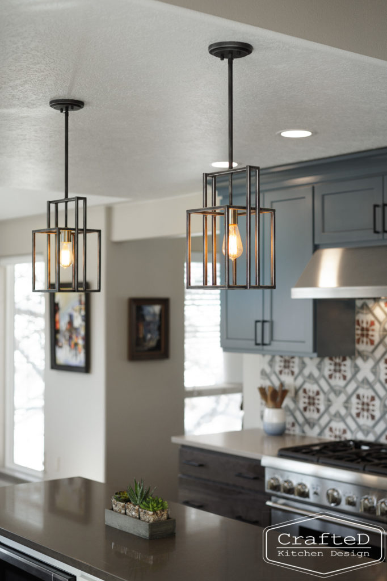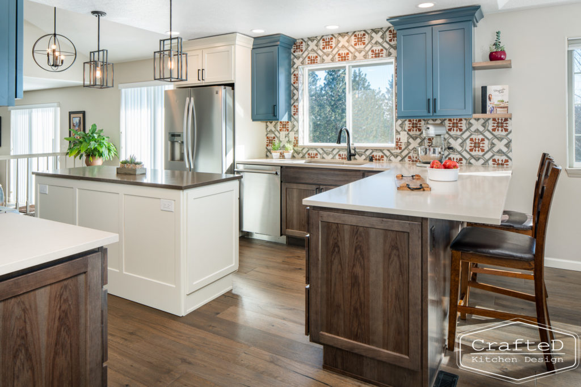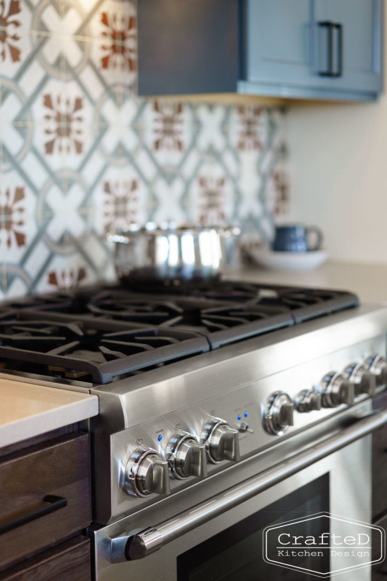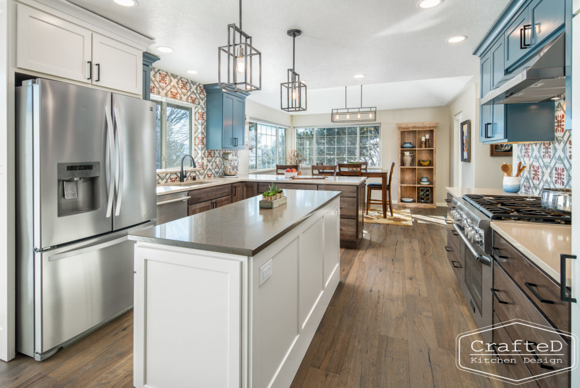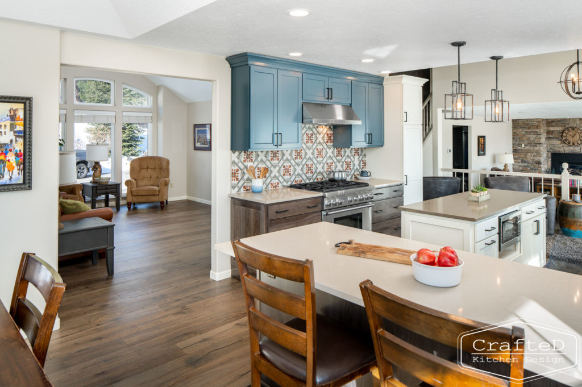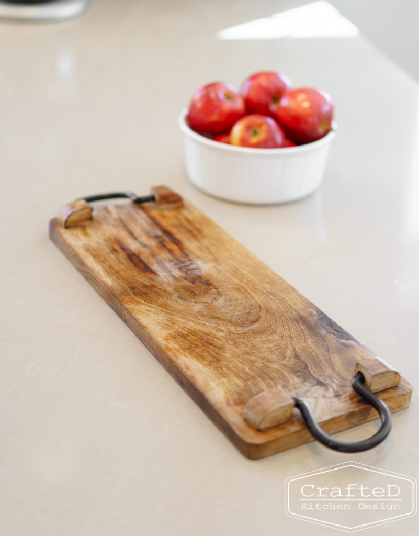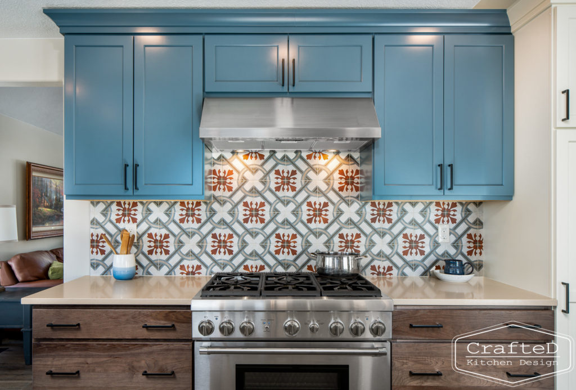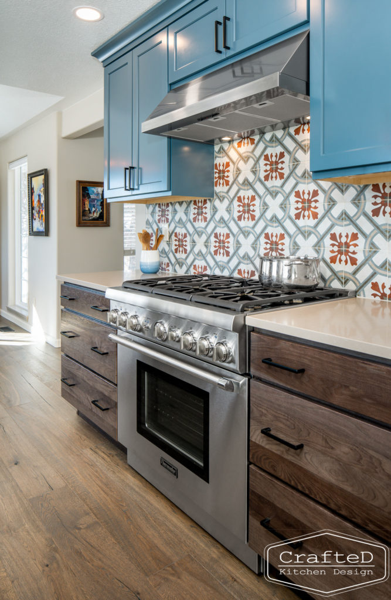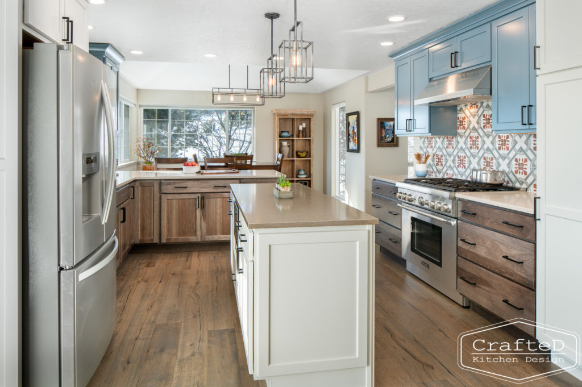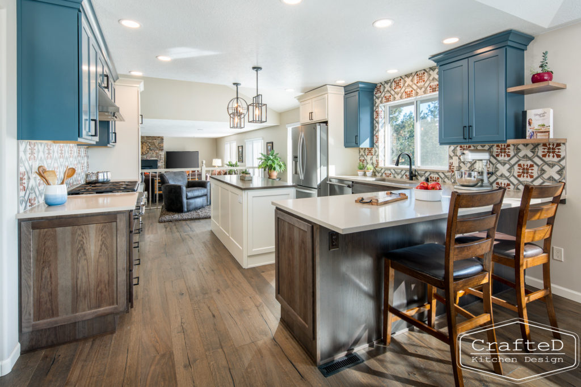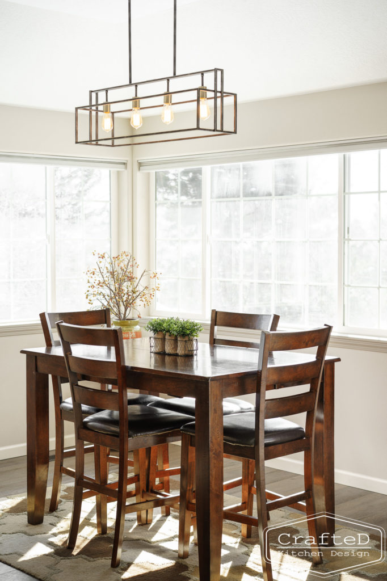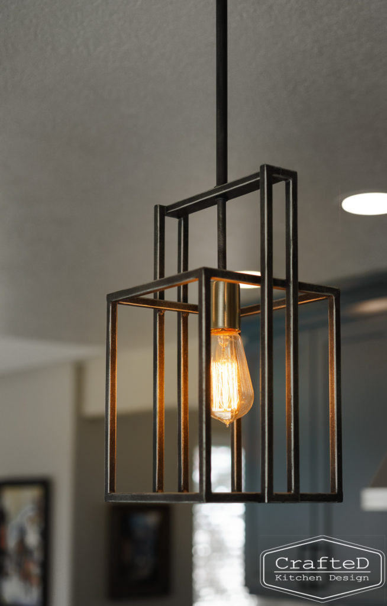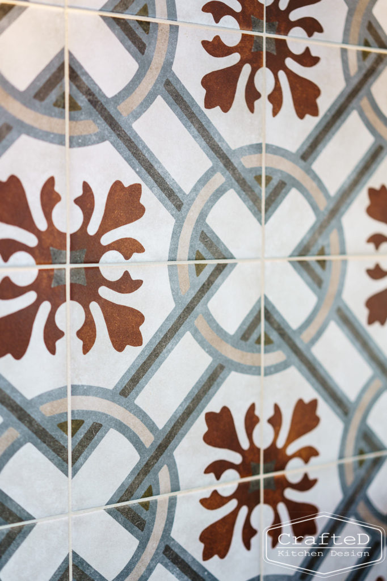Farmhouse Fusion
This busy family was quickly outgrowing their dated kitchen. The client wanted functional seating within the kitchen for their children to accomplish everything from homework to casual dining. Additional seating was needed for more formal family dinners, along with plenty of storage for their various cooking needs. The less than functional kitchen was further reduced by the mix of soffits sizes, vaulted ceilings and odd ceiling nooks. We reconfigured the space by eliminating the wall between the kitchen and the dining room and modifying the opening from the dining room into the formal living room. We simplified the ceiling lines and provided better ambient light and additional task lighting. Featuring both an island and a peninsula within the kitchen layout provided ample counter space and tons of additional storage options. The three toned cabinet selection and the patterned backsplash complimented the clients fun and energic aesthetic while providing the family an enjoyable place to congregate. Installing new hardwood through the main level not only updated kitchen but improved the overall feeling throughout the home giving this family a space that is ready to change with them.
Construction: Untamed Construction, LLC | Photographer: Tour My Home
